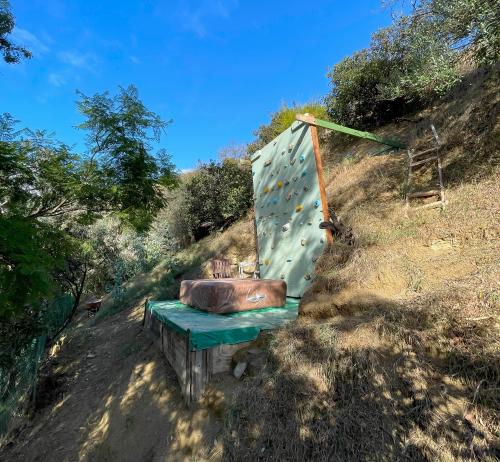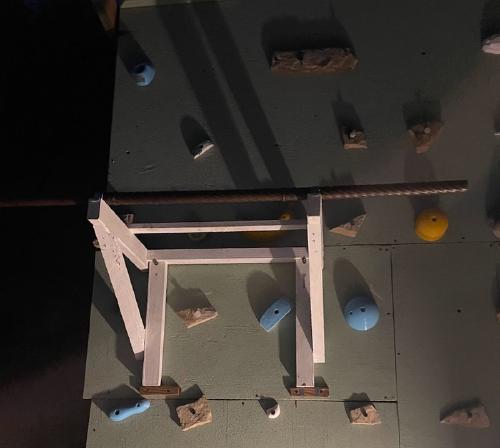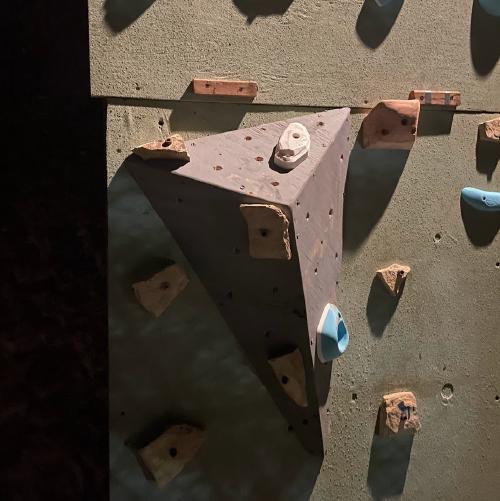Why Build a Climbing Wall?
Recently I had been introduced to climbing by a friend and began to become more invested, while reading up on climbing during the excitement, I stumbled upon the term “woodie”. A woodie was simply a custom built climbing wall made for use right at your house. How cool! More climbing and a perfect excuse to build something massive and start another never ending project? I’m in!
Build Timeline
Early Stages
Once I convinced myself I wanted my own woodie, I decided there was no going back. I was going all in. The first issue presented itself– there was an absence of land which was not obnoxiously close to my house and flat to build it on. This issue turned out to be a blessing in disguise. I realized I could (with a lot of manual labor) use the extreme slope to my advantage: digging into the face to flatten a spot as well as allow for the top of the wall to be supported from the dirt. This would save greatly on the amount of wood needed, and thus drive the price down (one of my greatest constraints) A quick render in Fusion 360 and I could begin to see the project taking form. It looked like a crazy idea… I liked where this was heading.
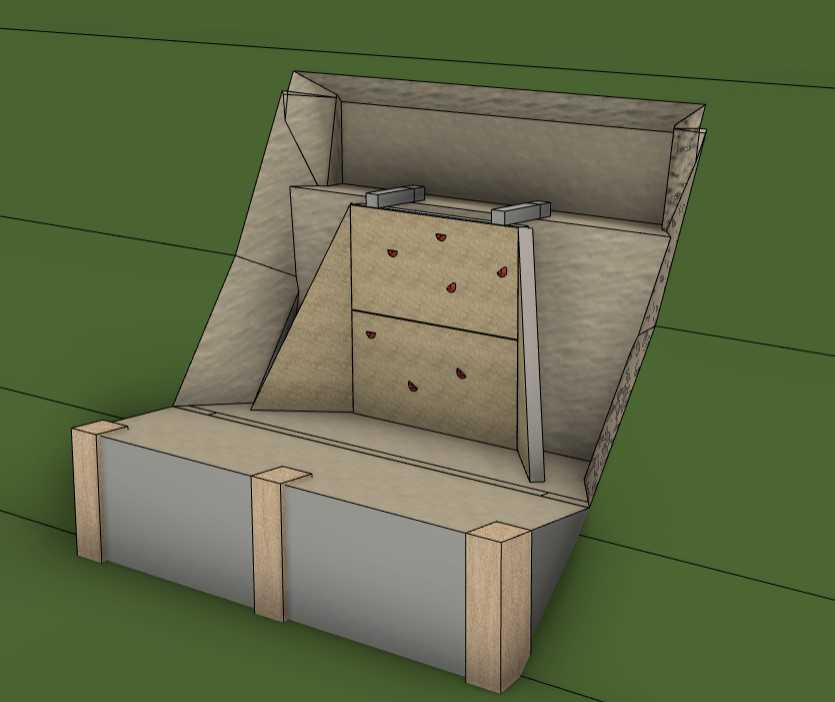
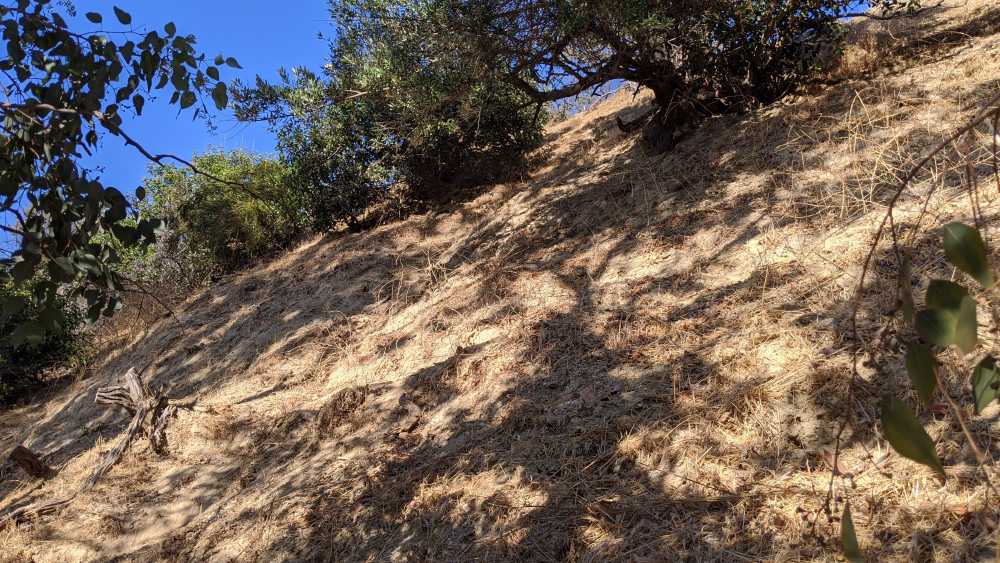
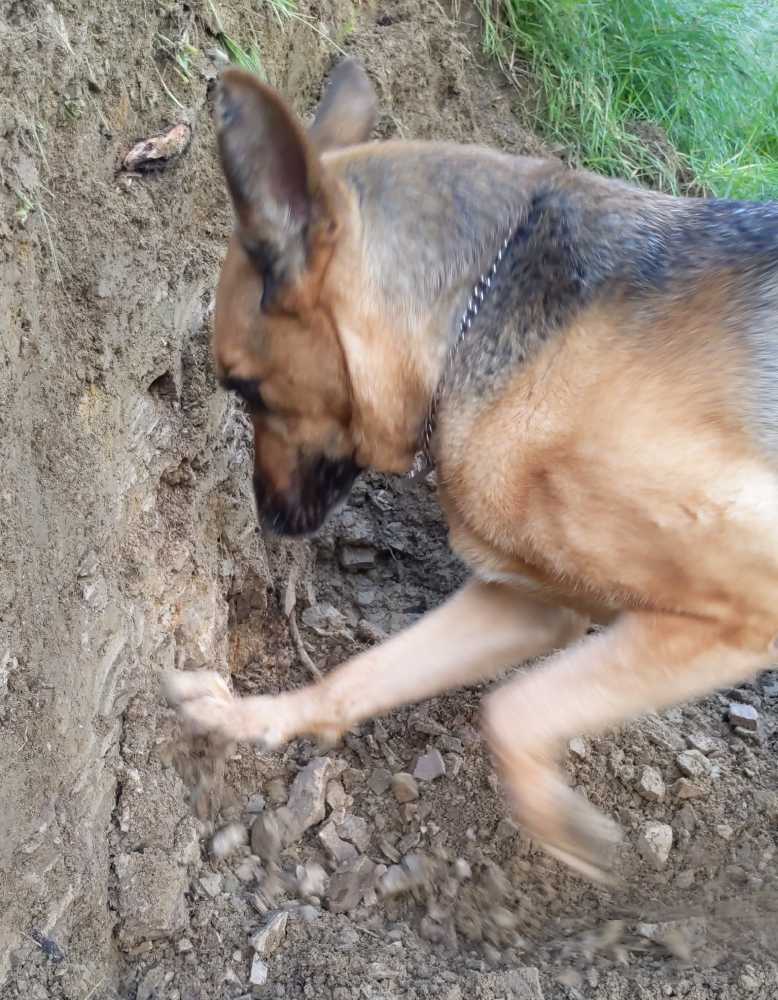
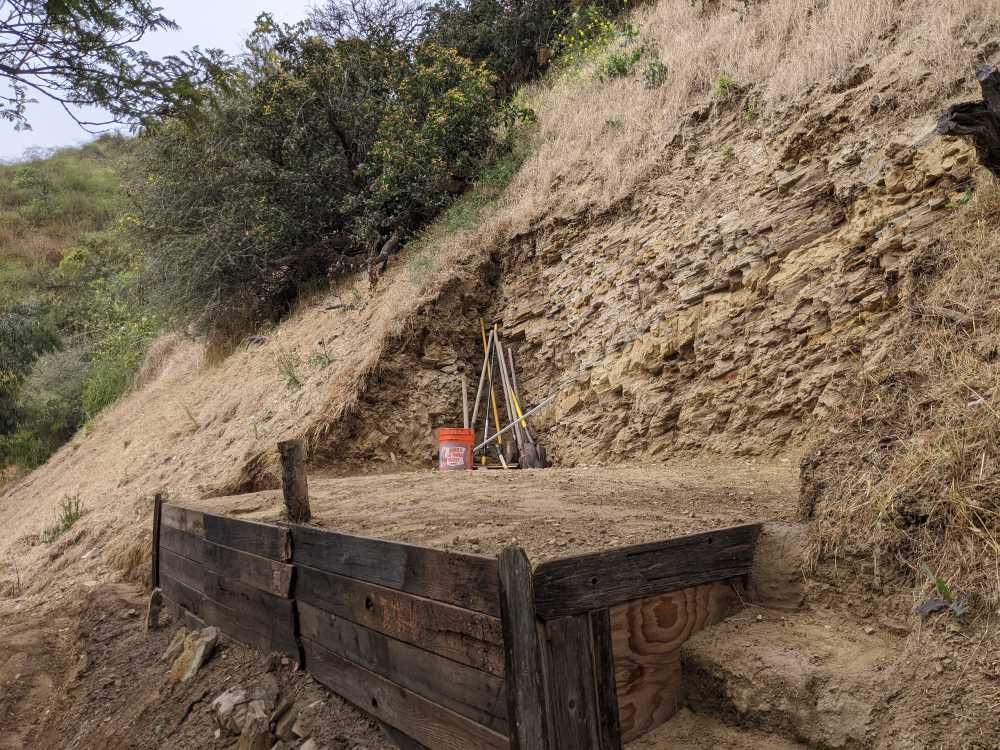
Next wood was sourced from local dumpsters and construction sites which was the key to making this project economically possible.
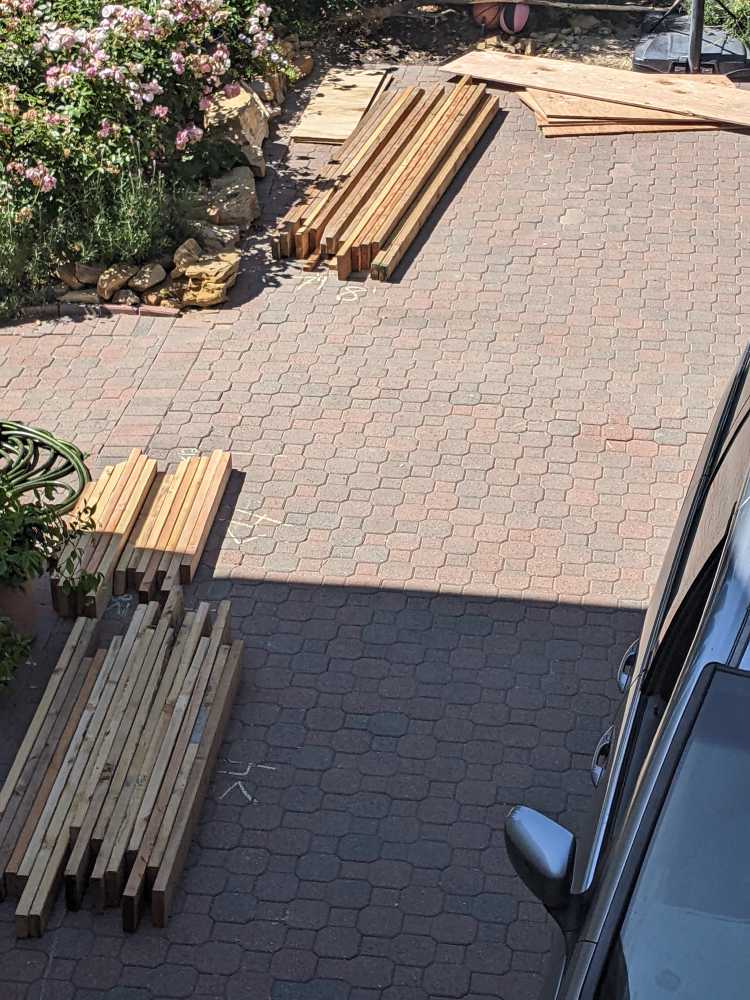
I settled on a design. A wall framed with 2x6 dumpster lumber, measuring 8x12’. Then my brother convinced me that an adjustable wall would be a really cool idea. This was desirable because while climbing, the angle of the wall has a big effect on the difficulty of the climb. So with an adjustable wall, we would train more effectively and get bored of our climbs less quickly.
Design outline: Two posts on the bottom plot. Three more posts on the top plot (to be excavated later) to support the top of the wall. A harbor freight winch at the top posts, along with long beams to support the wall at different angles.
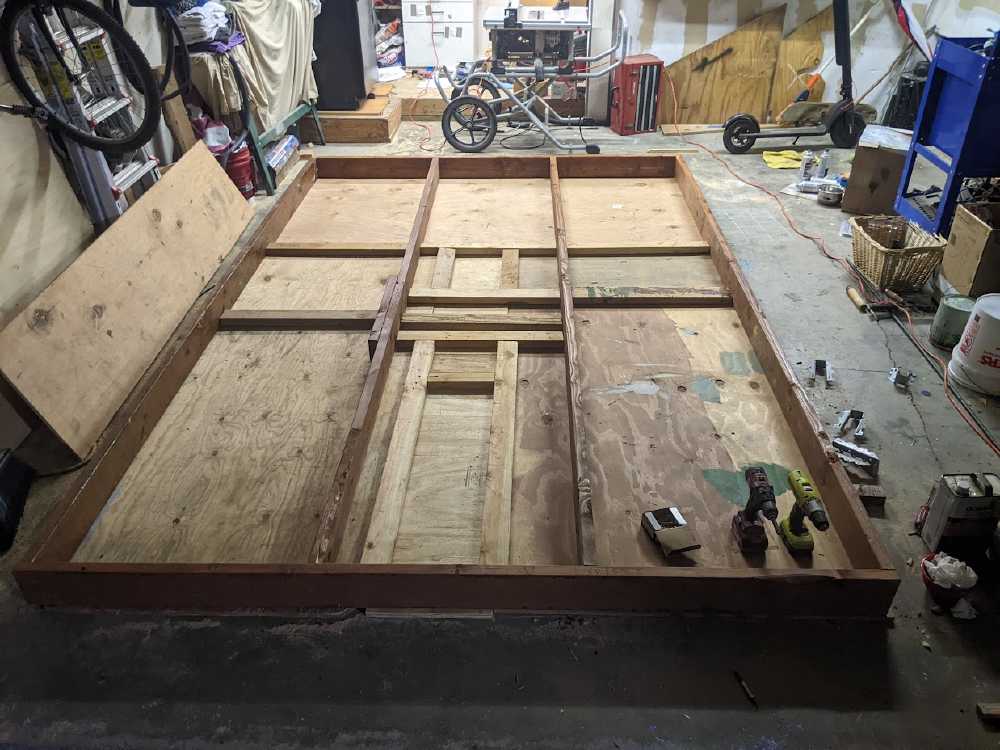
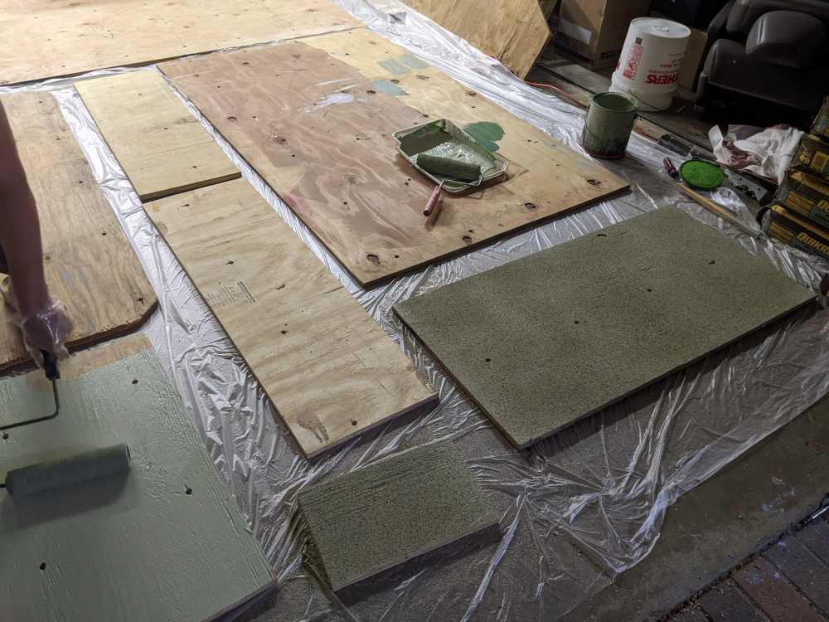
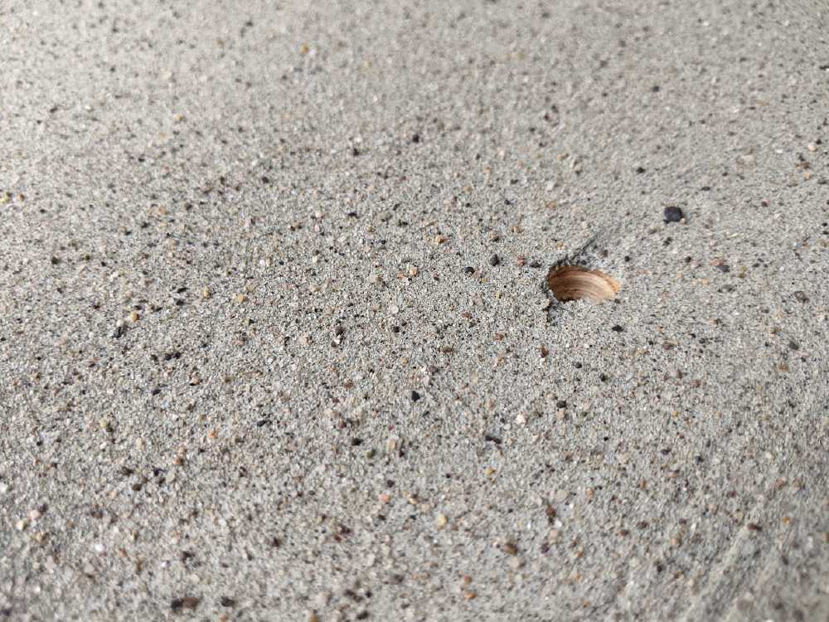
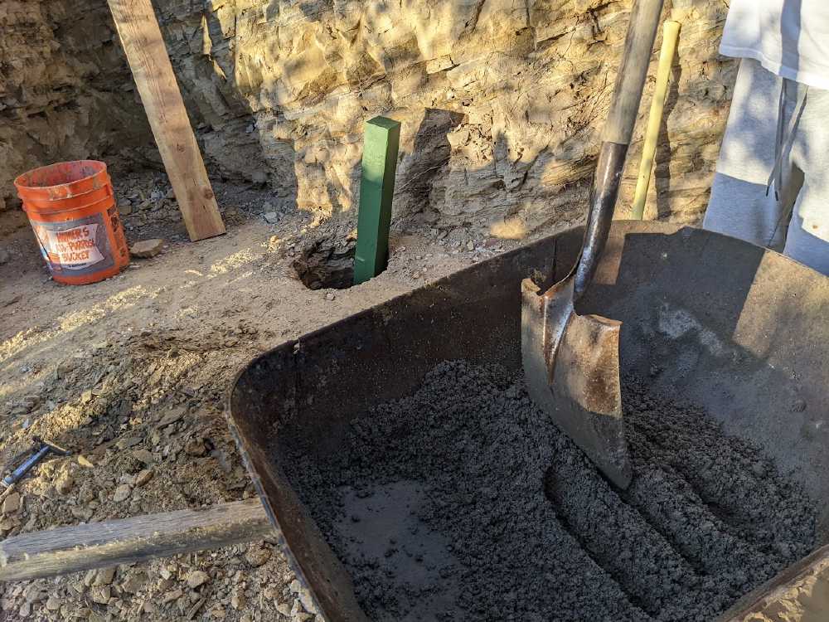
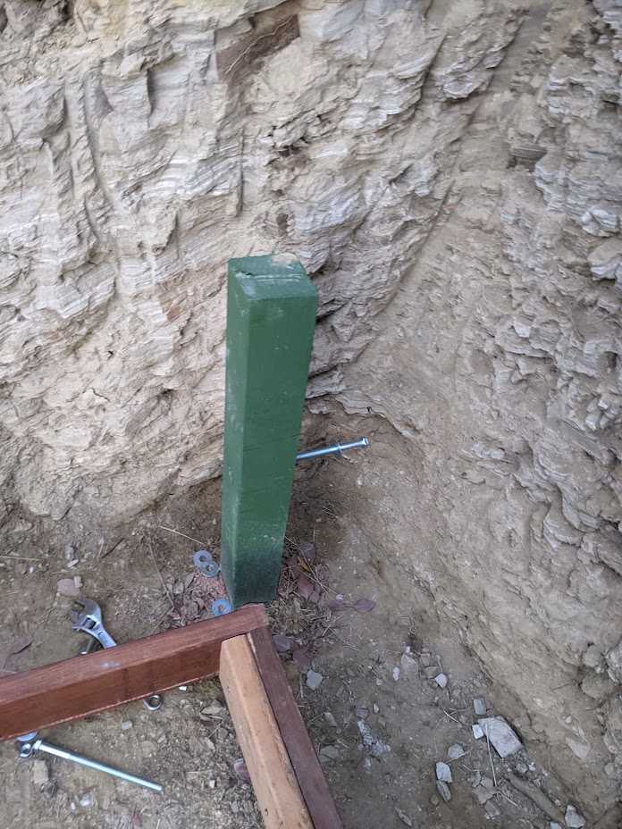
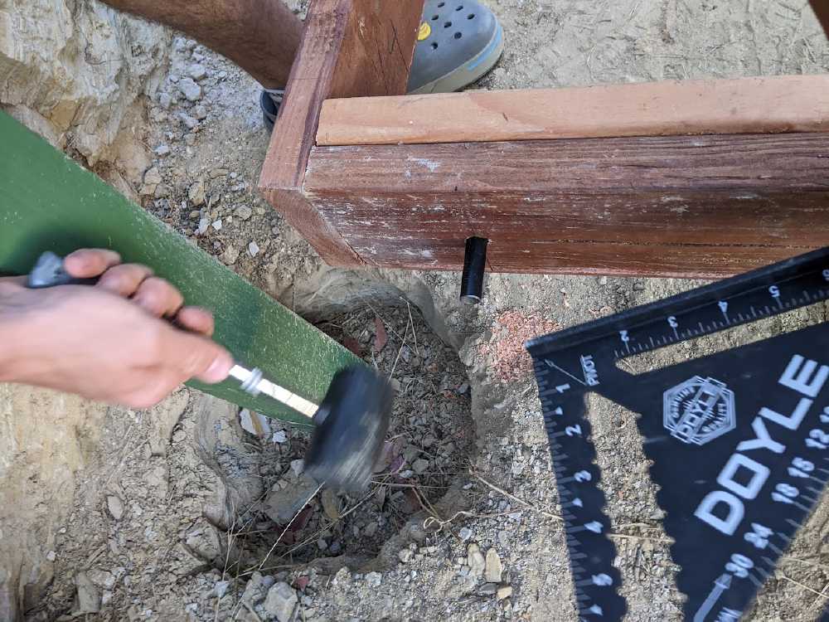
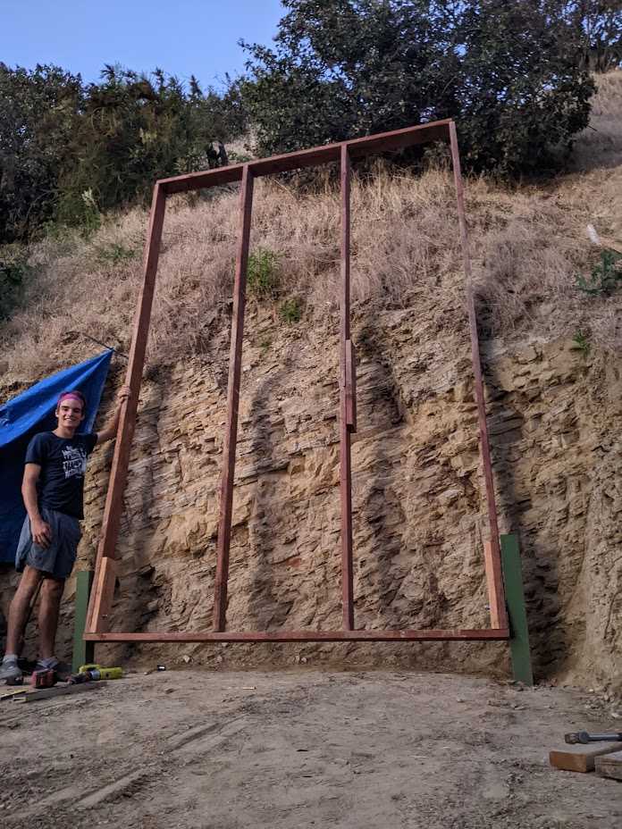
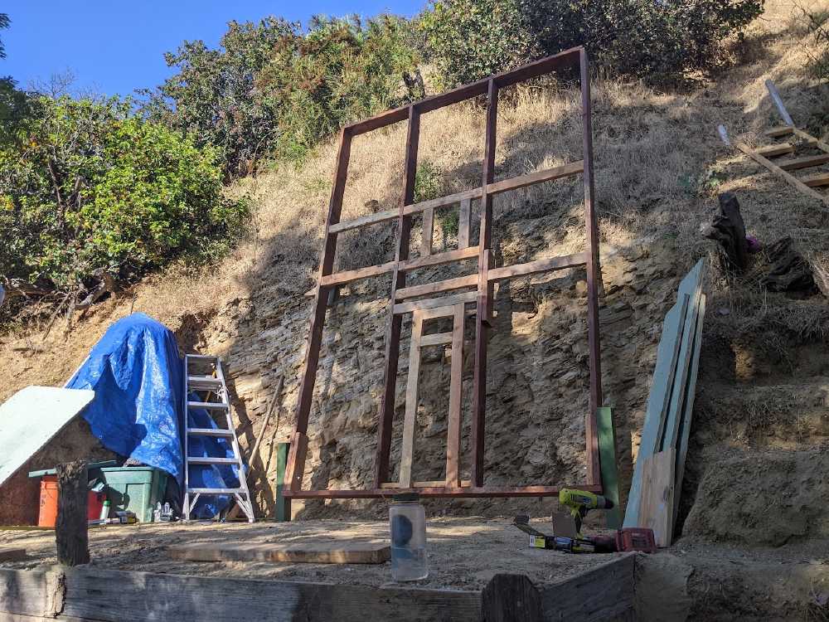
–
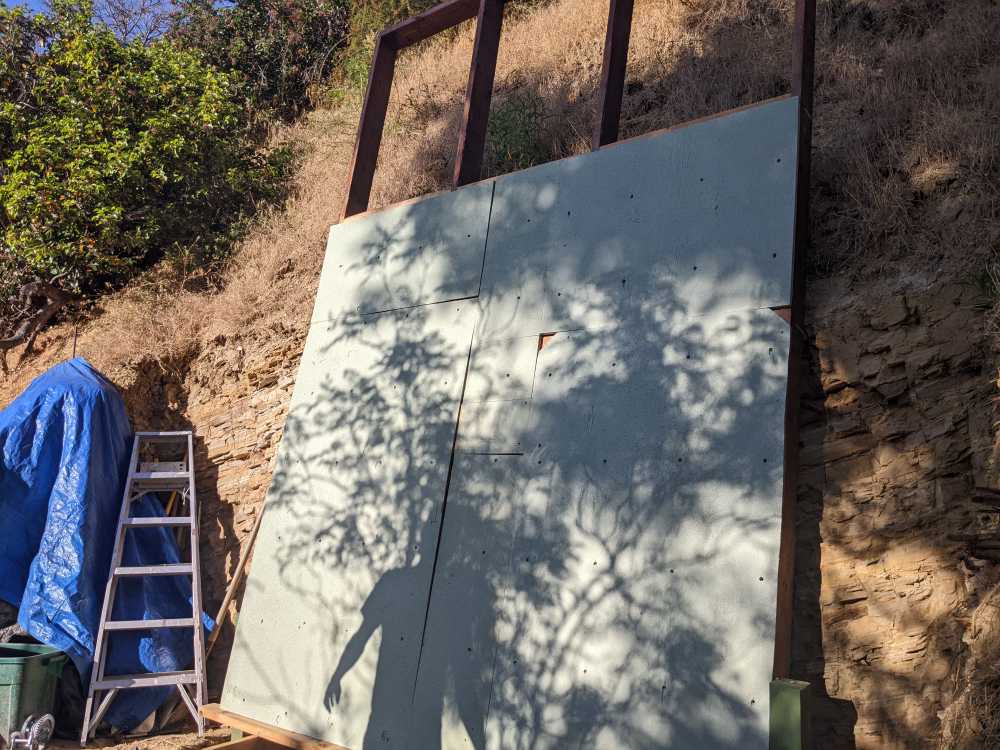
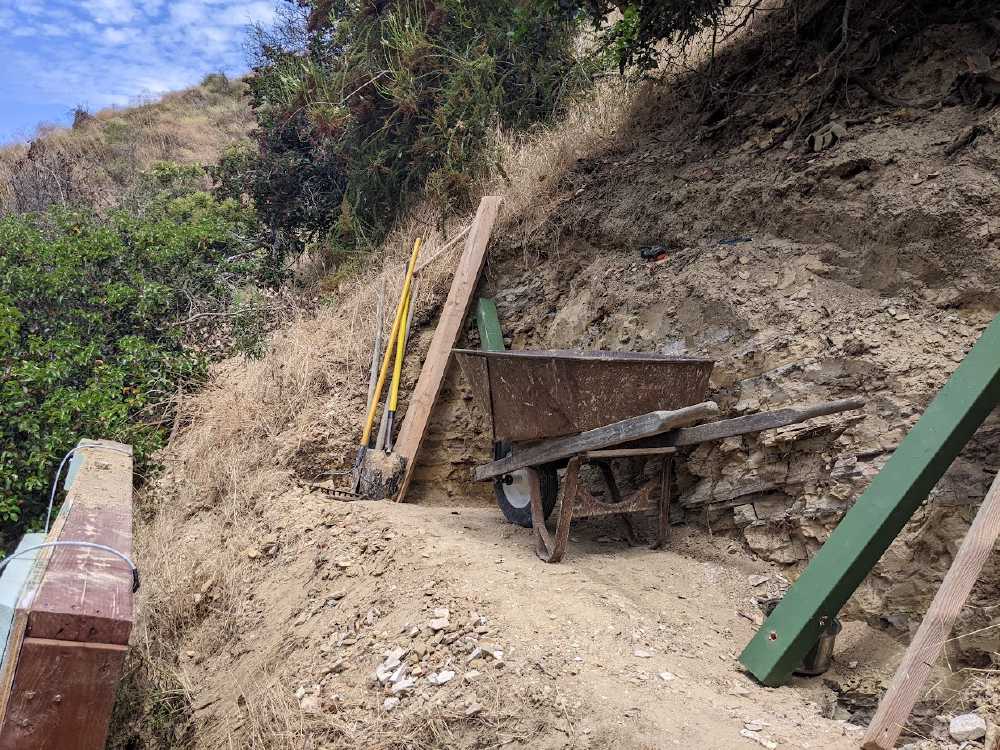
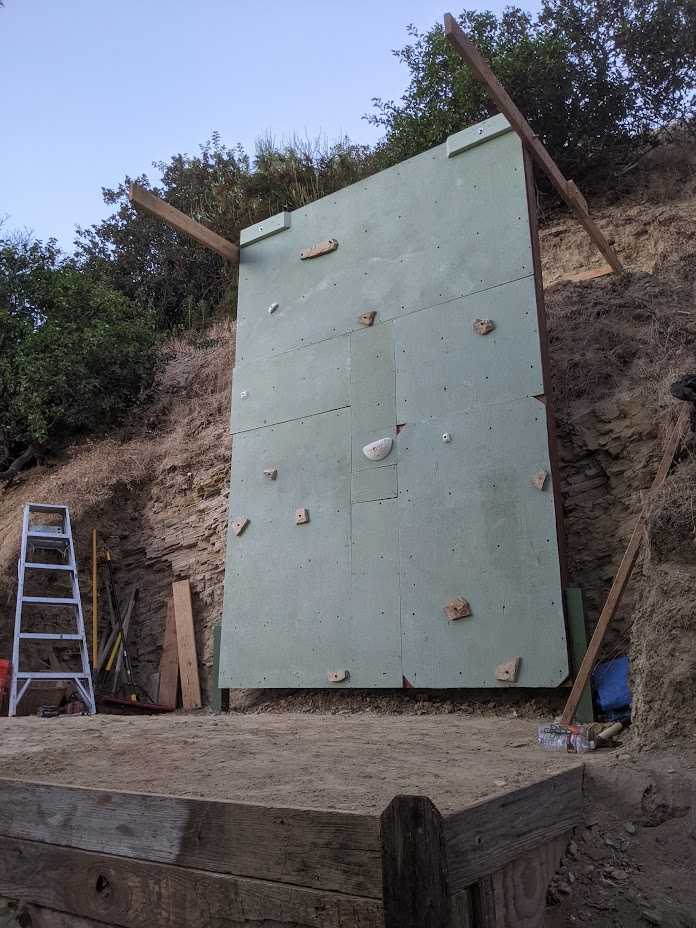
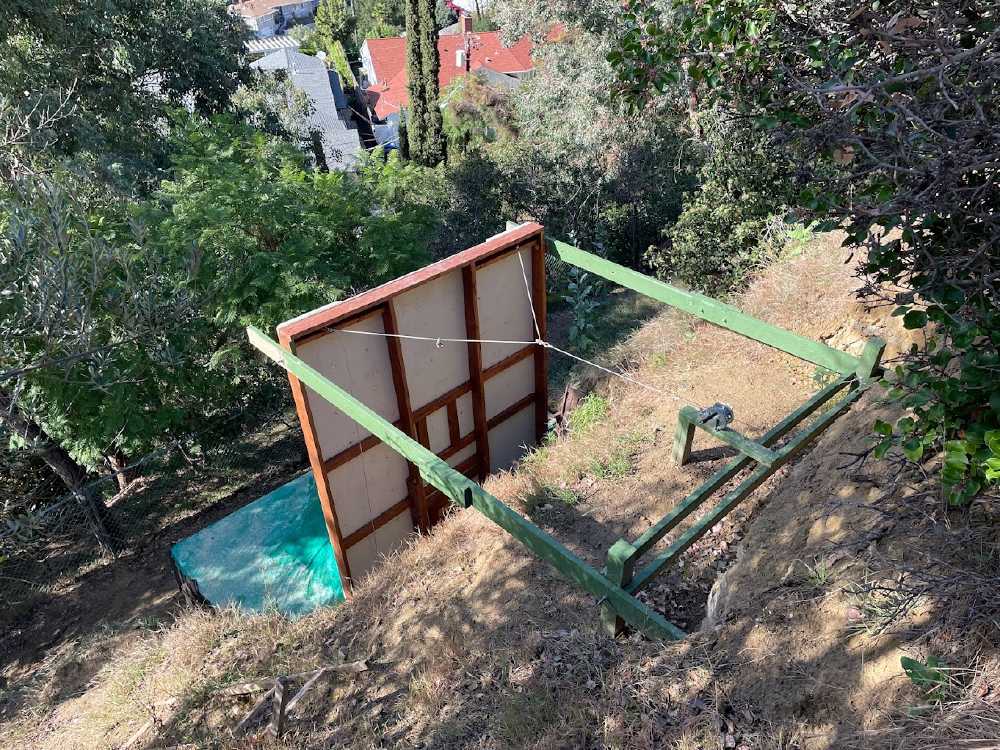
The Completed Wall
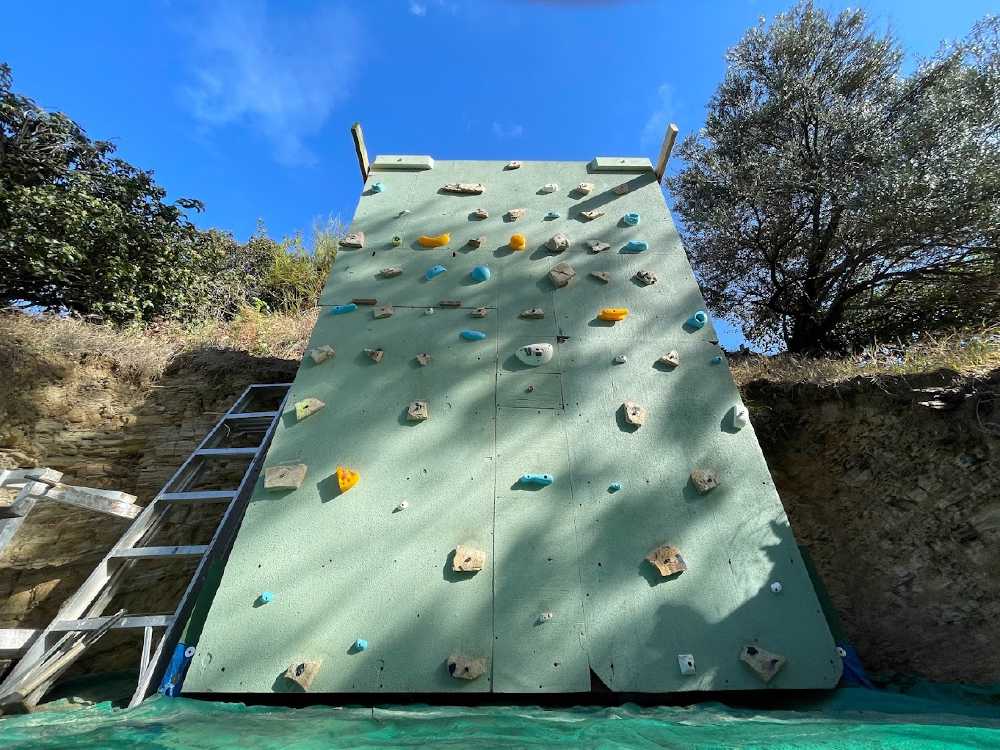
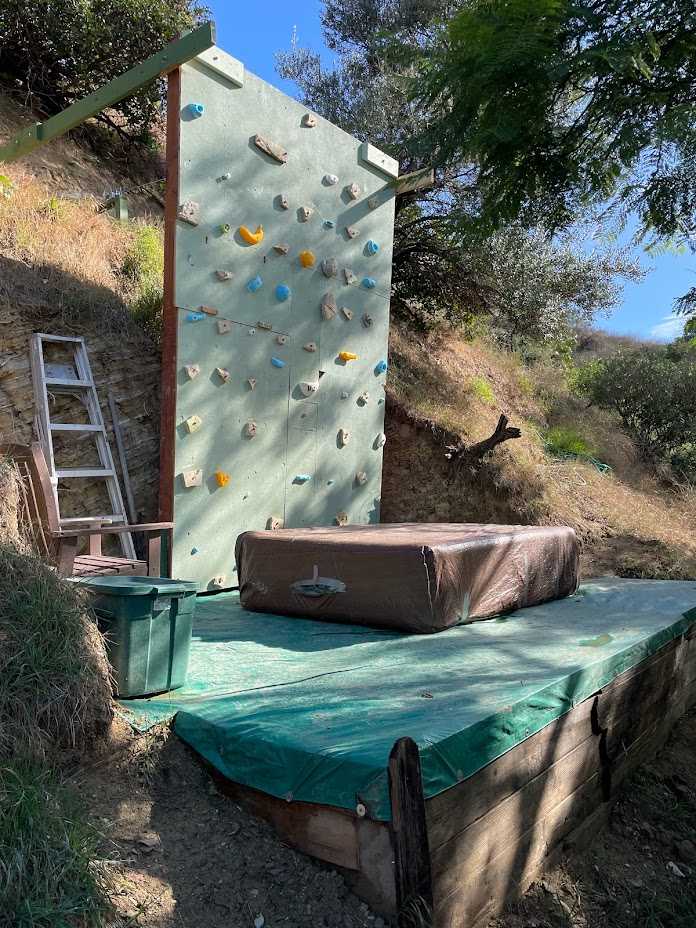
Holds:
The majority of holds are flat slate rocks bolted to the wall which function much better than you would expect.
Novelty rock holds: The collection currently includes:
- A volcanic rock from Kauai Hi.
- A granite rock from Point Dume Malibu.
- A rock from Mt. Baldy CA.
Check out the other holds including wooden and 3D printed holds under the climbing holds tag
Updates
Check out #Climbing Wall
